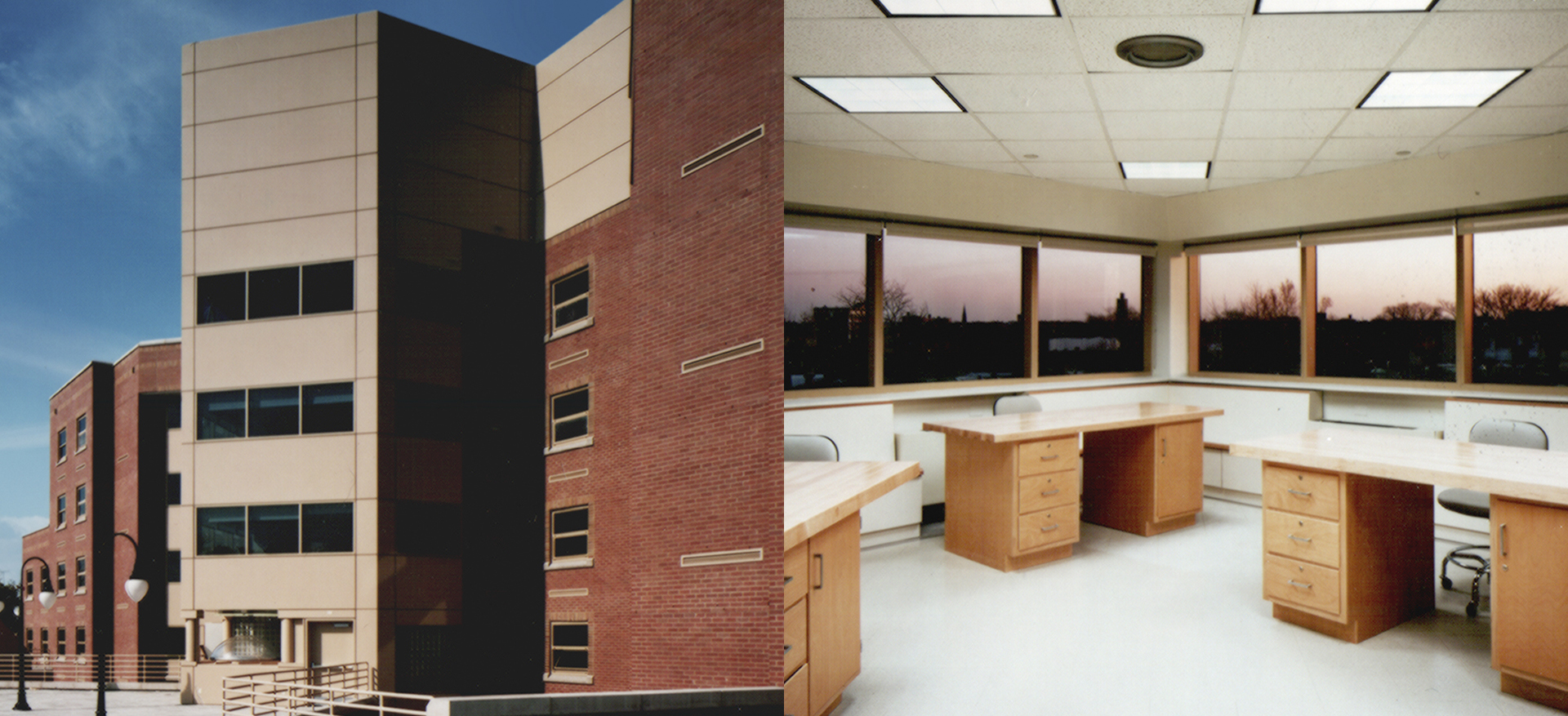KINGSBORO ATC
This unique design accomplished the fulfillment of the full program within the confines of a tight urban site. The new building provides for 125 beds enrolled in the 30-day alcoholism treatment program and an additional 25 beds are provided for a women’s shelter. The building accomplishes the incorporation of all bedrooms within the confines of this tight urban site by using an angled exterior wall configuration, which increases the length of the exterior walls enabling the 150 patient’s bedrooms to be accommodated with all rooms receiving natural light. In addition at the rear of the building, facilities were provided for patients exercise and recreation, along with enclosed landscaped courtyards, which provide for exterior quiet areas for patient use.
Square Footage: 60,000 • Construction Cost: $10M




