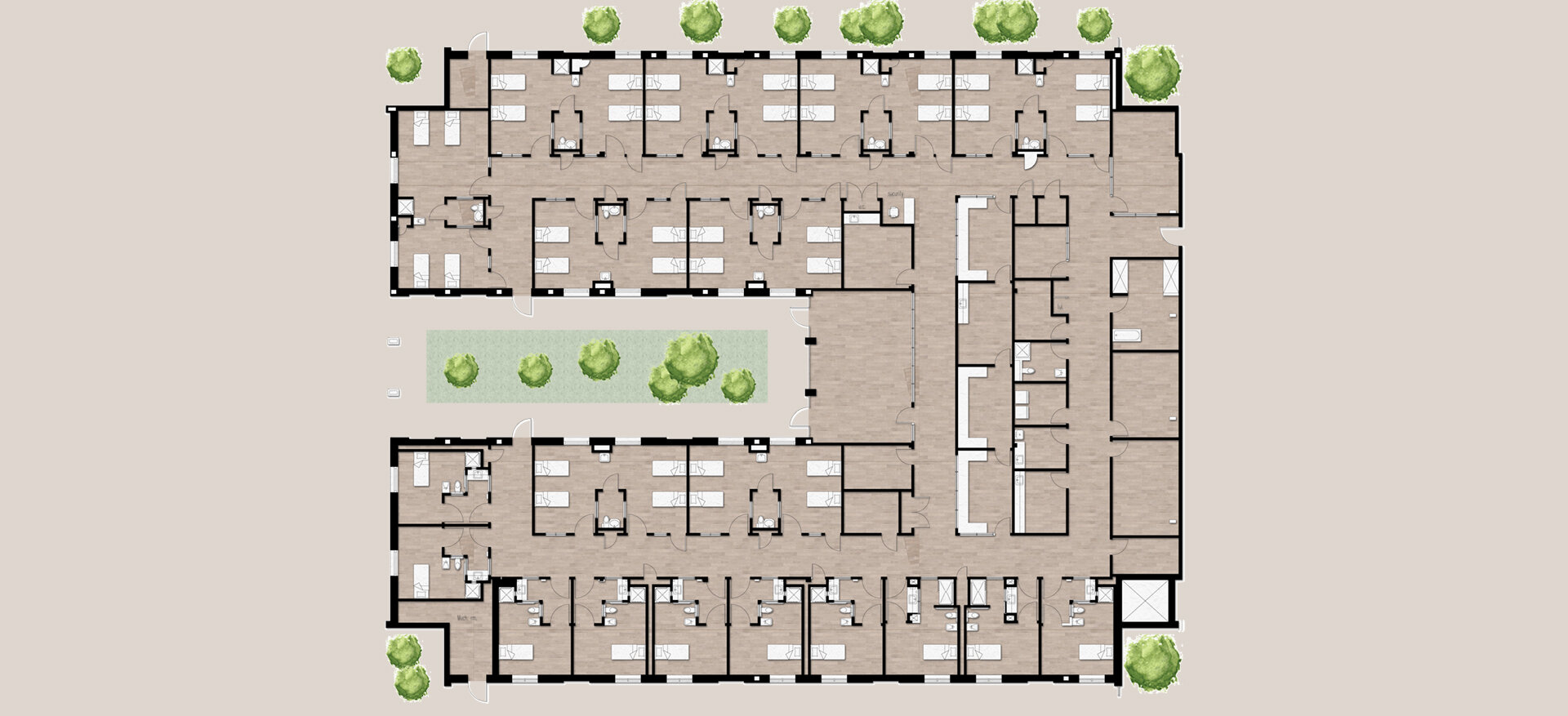Walsh Hospital
An existing 70,000 s.f. one story structure originally built for the New York State Office of Mental Retardation was renovated totally to house 156 inpatients and provide regional clinical outpatient services for facilities for Western New York. This facility is the first prototype of a broad program to centralize medical care in New York State. The facility is configured into six separate wings radiating from a central sky lit mall corridor providing a recreation area along with convenient circulation between wings. Floor to ceiling windows also provide generous amounts of natural lighting and views of landscaped patios between wings. The following features were incorporated in the renovation project. Clinical services for outpatients include emergency care, diagnostic radiology, physical therapy, dental care, ophthalmology, ENT, orthopedics, venipuncture, inpatient assessment and processing, hearing testing, clinical laboratory testing and general medical care. All of these services are conveniently located in one of the six wings which is provided with access from the central mall for inpatients and an exterior entrance for visiting ambulatory patients and emergency care. Parking for several ambulances and special medical transport vehicles is provided convenient to the clinic entrance. Inpatient care is provided in three separate wings with long term aids patients occupying 50% of the beds. Pre-operative and post-operative patients occupy a second wing and patients requiring physical therapy and rehabilitation services are located in a third wing. The renovation process involved the selective re use of many existing partitions, mechanical and electrical systems.

