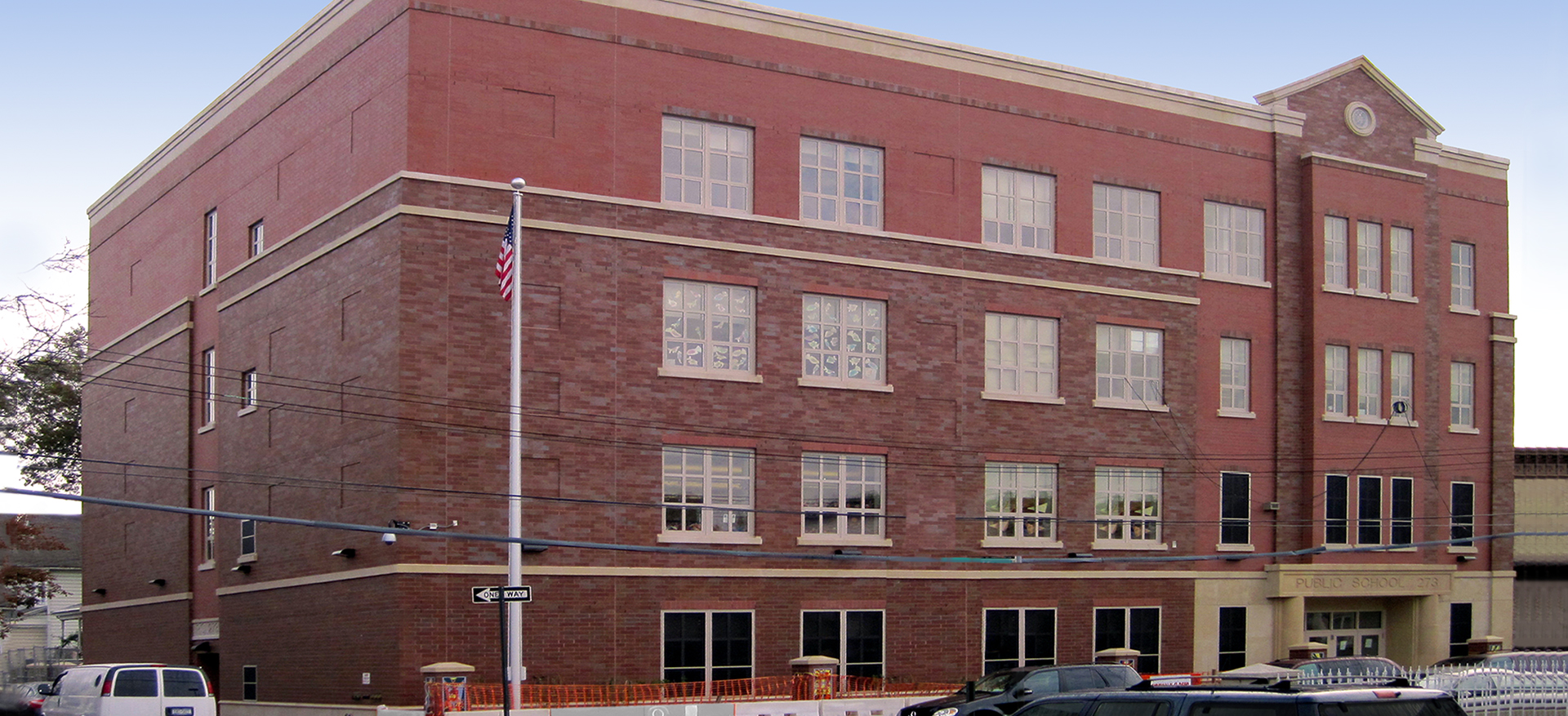PS 273Q
This Early Childhood Center incorporates a full program for Pre-K through third grades. The building is 40,000 Sq. Ft. with a full basement and four floors. The school structure incorporates an area of 100′ x 80′ with a kindergarten playground occupying the remaining site area. The building facade incorporates two tone face brick elements along with cast stone details which required approval from the New York State Historical Preservation Office. An interesting feature of the building is the Terra Cotta panels, integrated into the fence’s masonry pillars around the school. These colorful panels were designed as part of New York City’s percentage for art program.
Square Footage: 40,000 • Construction Cost: $20M




