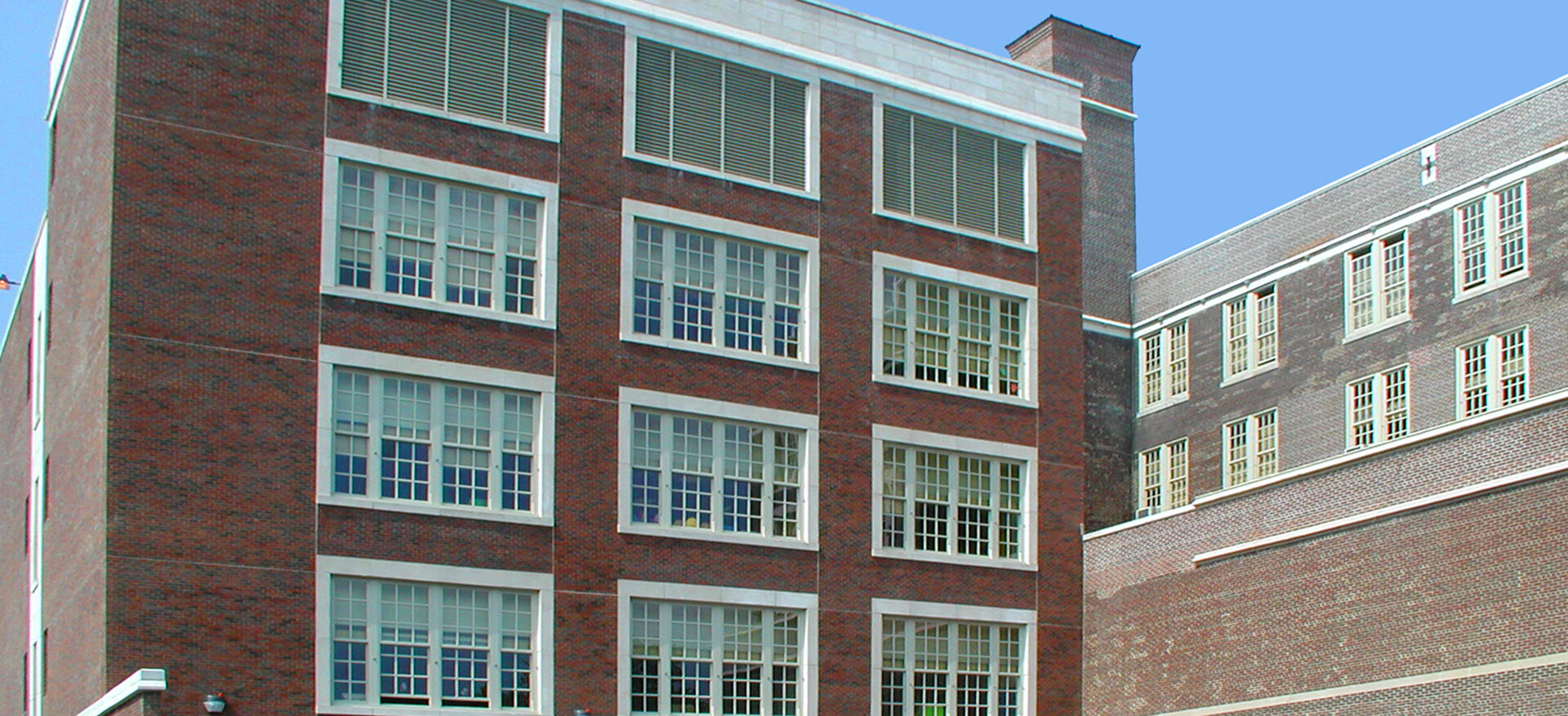PS 91Q
Purcell|Everett Architects, as the design architects, were responsible for the design, planning approval, zoning variances and the supervision of the construction of the project. The school was completed in two years from conceptual design to completion ready for occupancy. The program called for a new kitchen and dining area to serve the school’s population of approximately 1000 children. Academic program areas included 18 new classrooms, including 6 dedicated for kindergarten children.
Square Footage: 45,000 • Construction Cost: $23M




