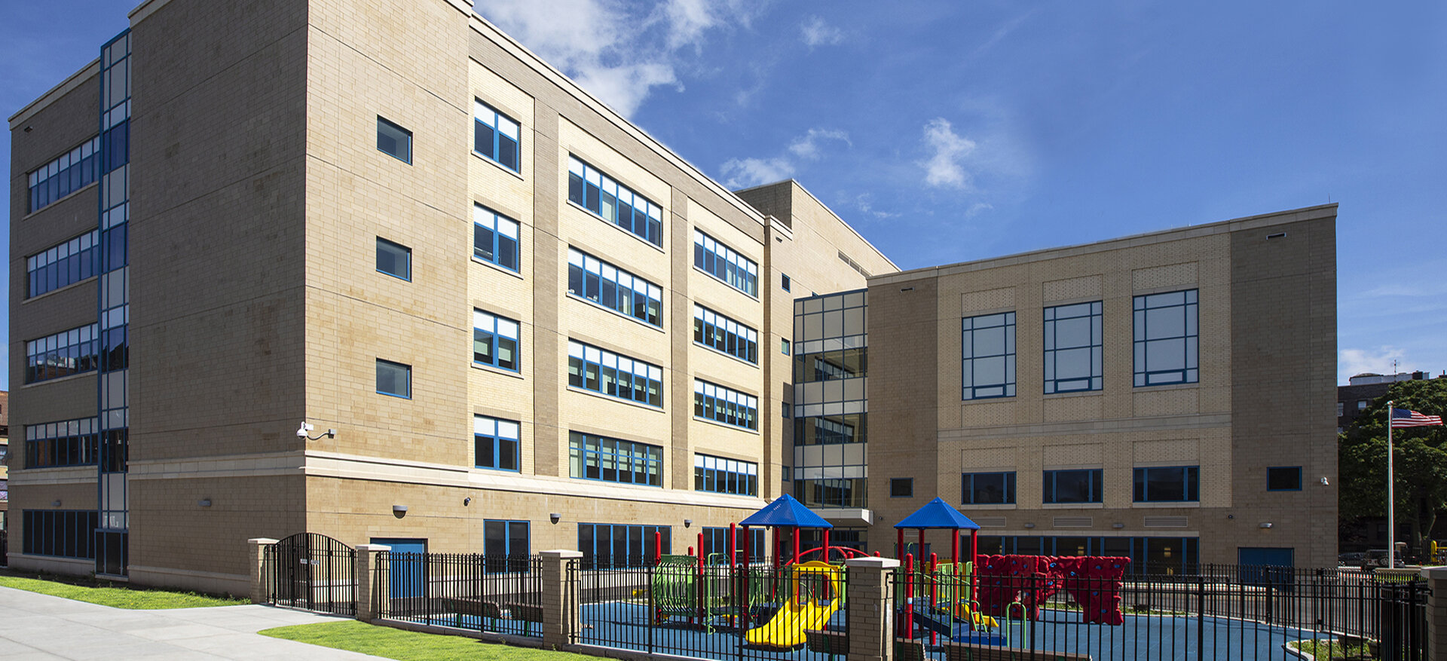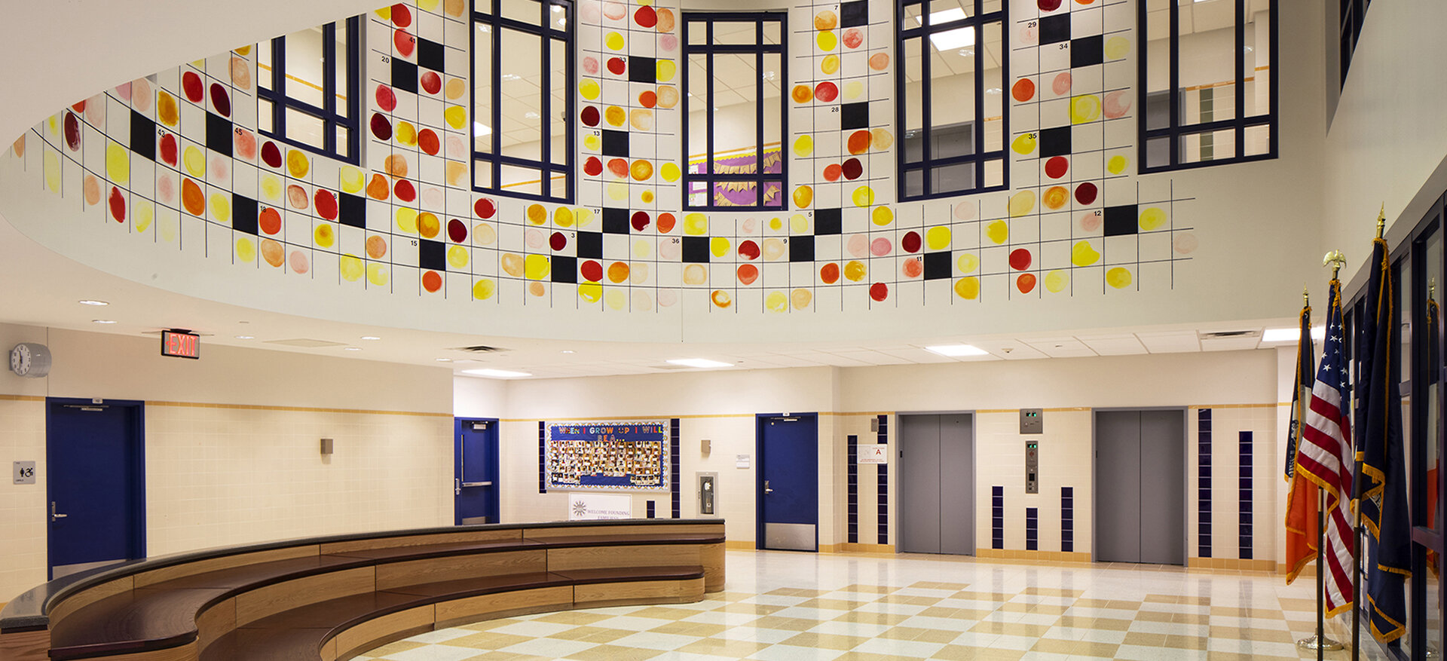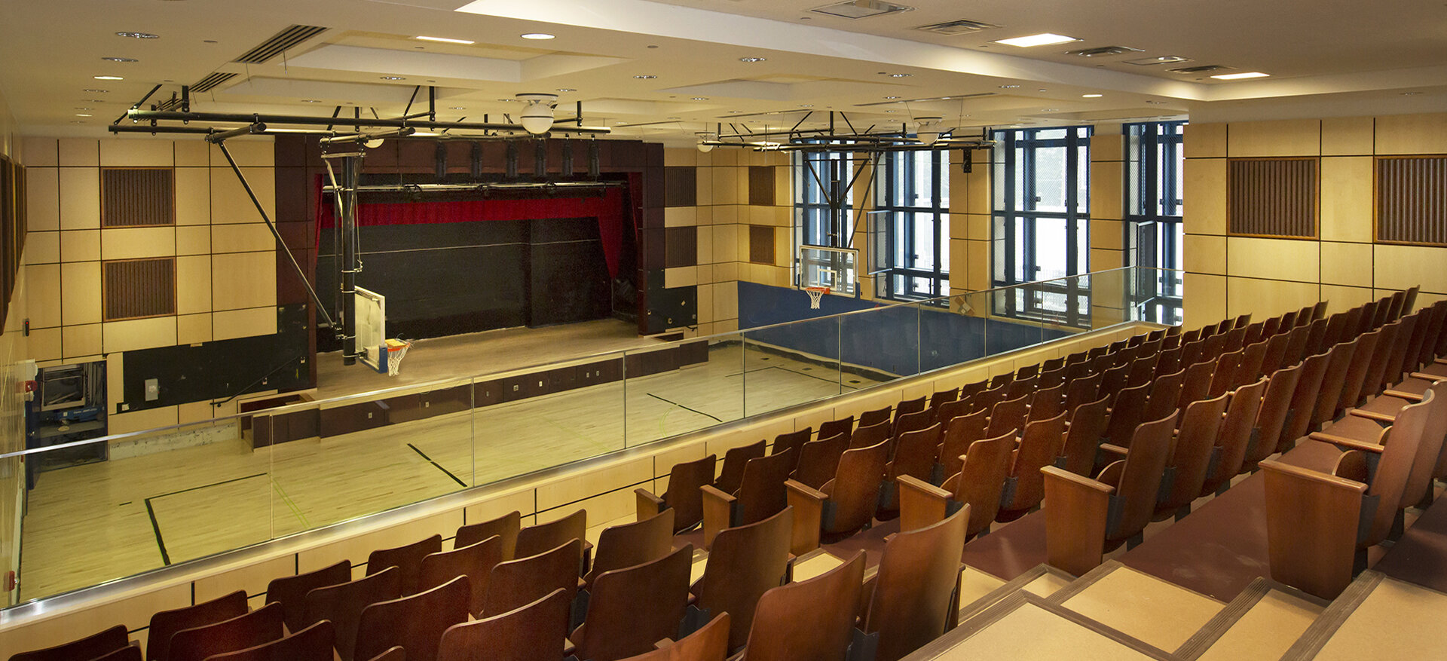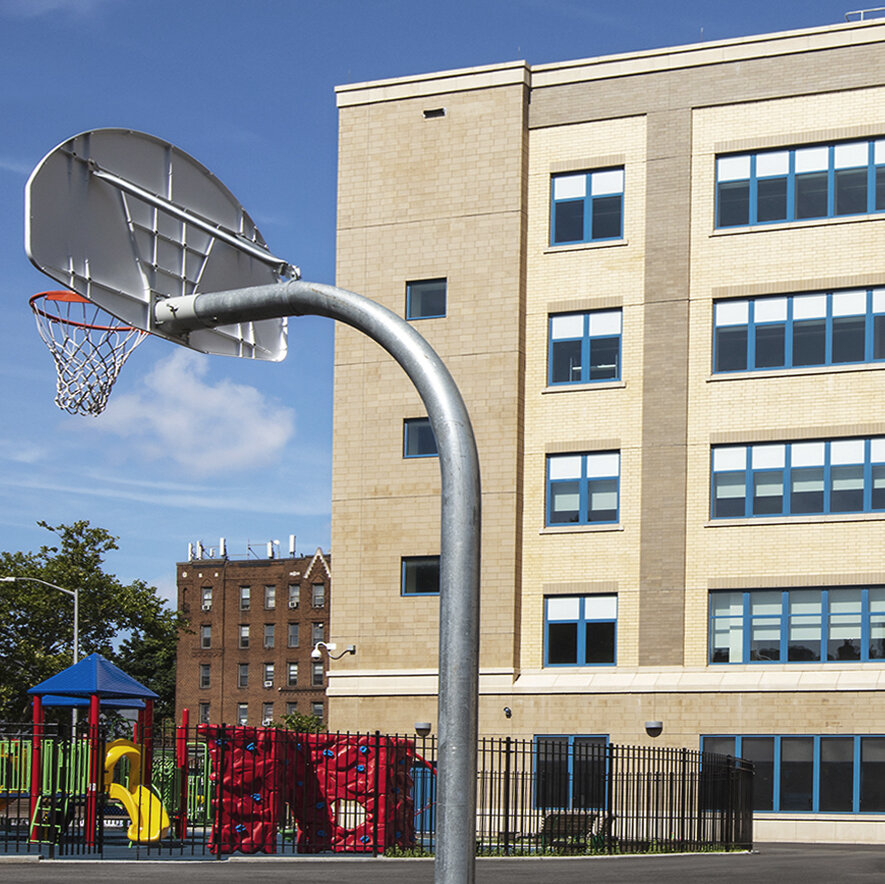PS-IS 338K
This new PS-IS incorporates a full program for Pre-K through eighth grades. The square footage requirements of the program for this school required the entire site to be developed. The building structure comprises of two major blocks; the academic block and the public assembly block. The academic block is a five story structure with the P.S. functions occupying the lower two levels. The public assembly block encompasses the cafeteria/kitchen at the cellar level, the gymnatorium function occupies the first and second floor levels and the gymnasium occupies the third floor level.
Square Footage: 105,000 • Construction Cost: $50M






