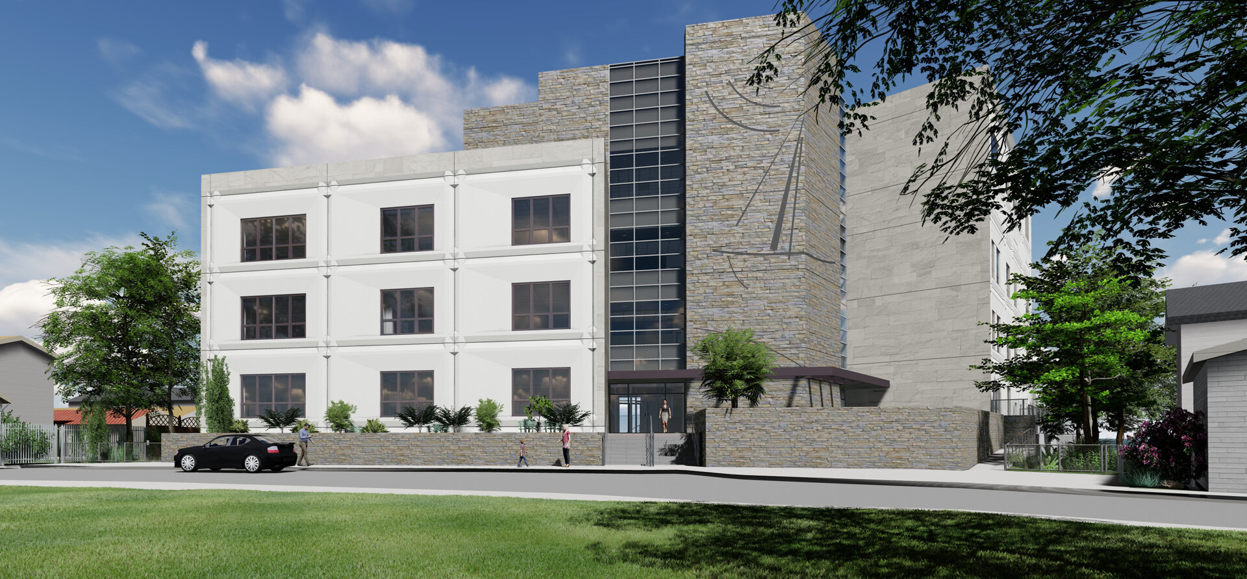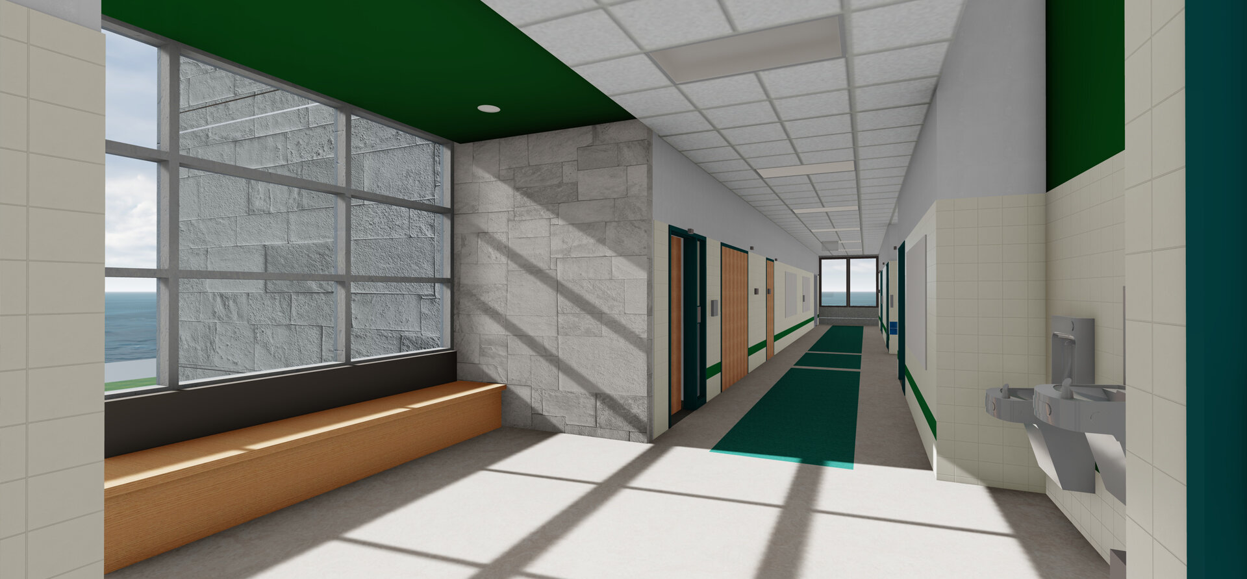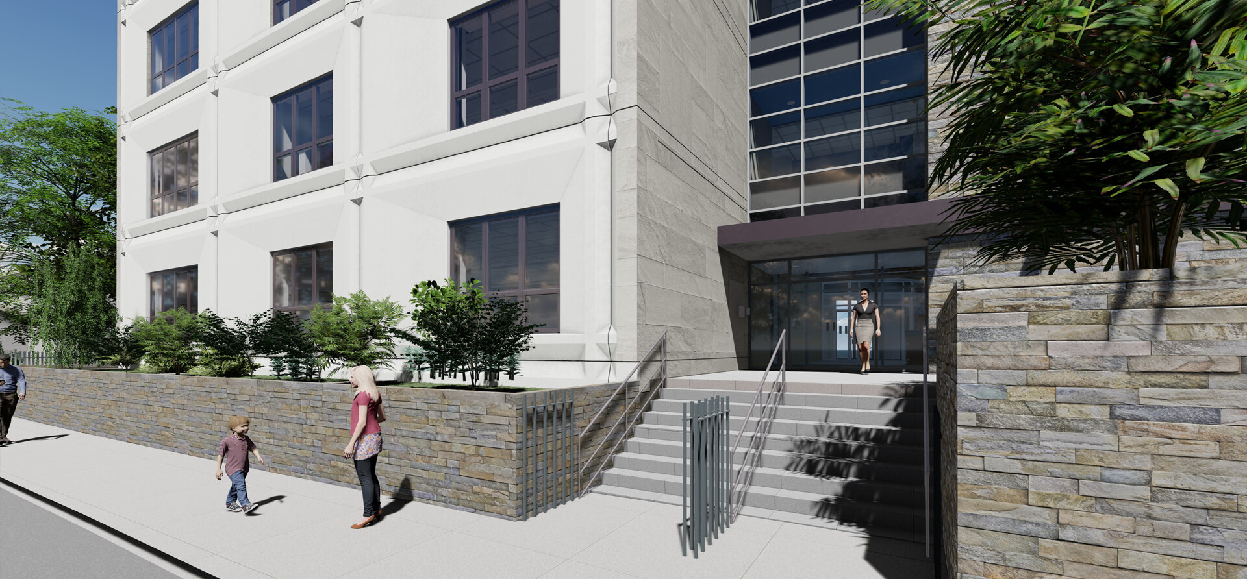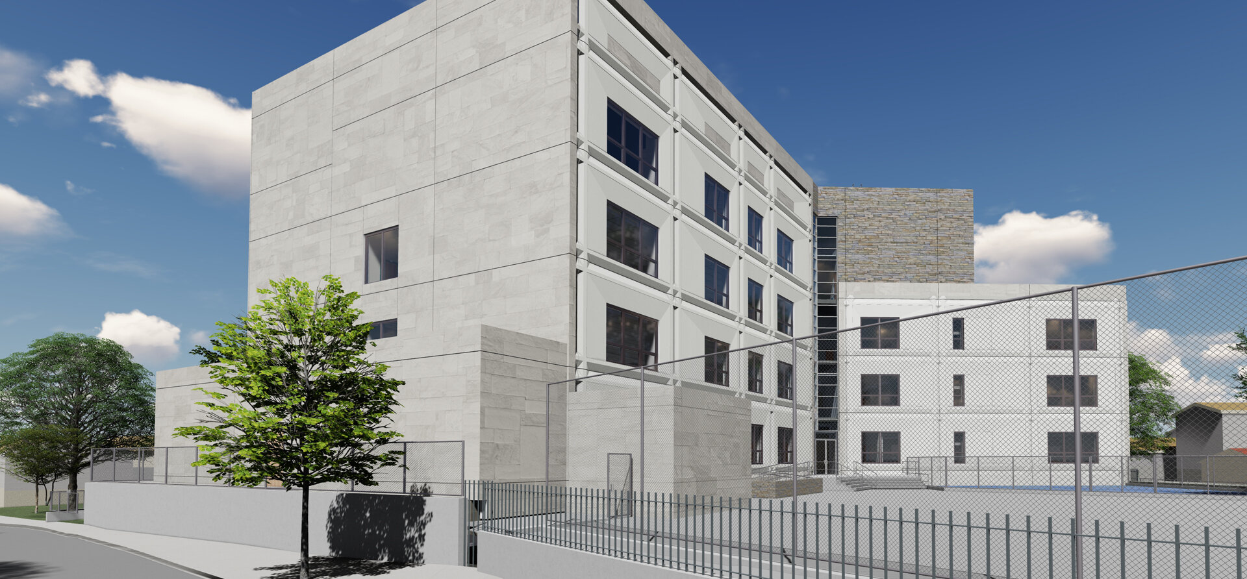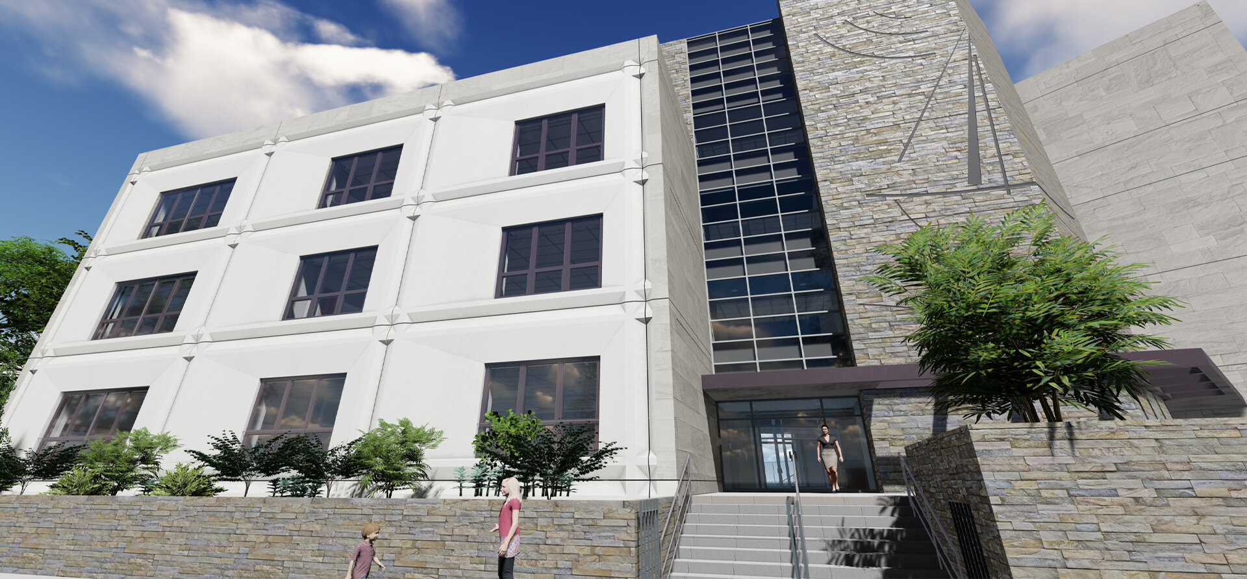PS 47Q
Purcell|Everett Architects has been engaged in a full school replacement project at PS/IS 47Q in Broad Channel NY. Currently in the Construction Documents phase of the design process, the program of the school is composed of three floors of classroom and administrative function, with a full Gymatorium program as well as support spaces on the fourth floor. First floor is comprised of Administration, Cafeteria & ECC program, with 2-4 classrooms on the Second Floor, then the remaining 5- classrooms, with additional support resources on both floors.As the site presented significant challenges due to the proximity to the Jamaica Bay and ocean, bringing a very high water table and Design Flood Elevation, the design team implemented innovative strategies to address these challenges. There will be no occupied spaces or critical equipment below this elevation therefore each of the proposed designs eliminate the need for flood protection for any portion of the structure. Additionally, carefull facade materials selection and thoughtful approaches to balancing maintaining existing site retaining walls and fencing with minimizing new additions, helped keep the impact to overall sitework to a minimum. The overall parti of two wings flanking a central distribution core, responds to both a unique and challenging site footprint shape, as well as provides opportunities for positive program interaction within the spaces, while maintaining efficiency and visual delight within.
Square Footage: 45,597 • Construction Cost: $52M

